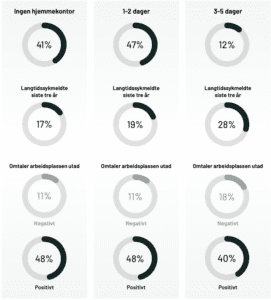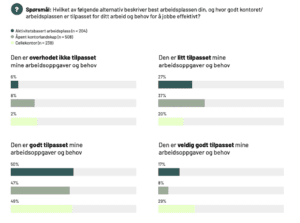What does the workplace of the future actually look like? It’s about more than square meters and rental costs – it’s about attracting employees, supporting company culture, and fostering well-being. In this article, we share key insights from a recent seminar hosted by Entra and Epicenter – along with practical advice for planning the future workplace in Oslo.
The Office’s Role in a Flexible Workday
A new survey reveals that 59% of employees work from home at least once a week. Interestingly, only 20% of companies require physical presence – yet many employees still choose to come in. The main reason? Social connection.
Two out of three employees cite social interaction as their primary motivation for showing up. This means office layouts must offer more than desks: informal meeting areas, collaboration zones, and social spaces are crucial.
Office Presence and Mental Health Are Linked
The survey also highlights a clear connection between office presence and lower sick leave. Employees who work from home frequently report higher absence rates than those who are regularly at the office.
A well-designed office that fosters belonging and mental well-being can be a strategic tool to reduce absenteeism and improve productivity.

Source: Entra og Epicenter
How Much Space Do You Really Need?
Accurate space planning is key when designing a new office. At Spacefinder, we recommend:
-
20 m² per employee in open-plan offices
-
25 m² per employee in hybrid layouts
-
30 m² per employee in mostly private offices
These guidelines include space for workstations, meeting rooms, quiet rooms, and social areas – ensuring you invest in what you actually need.
Open Plan or Private Offices? Choose What Fits
Many companies favor open offices for collaboration, but employees in private offices report the highest satisfaction. Often, the best solution is a combination.
Tailor your workspace to your company culture, the nature of the work, and employee preferences. There is no one-size-fits-all – flexibility and adaptation are key.

Source: Entra og Epicenter
How to Cut Costs When Leasing New Offices
Construction and fit-out costs have risen, and customization can be expensive. With Spacefinder, you can filter your search to find offices that already match your preferred layout – open plan, private, or hybrid. This can significantly reduce renovation needs and expenses.
Our Top 5 Tips for Finding the Future Workplace
-
Prioritize social zones – design areas that foster interaction and connection.
-
Choose layouts that support both focus and collaboration – balance is key.
-
Enable flexibility – support both remote work and physical presence.
-
Focus on well-being – a positive office environment lowers absenteeism.
-
Use the right tools – Spacefinder helps you filter by size, layout, and location.
How Spacefinder Helps You Find the Right Office in Oslo
At Spacefinder, we help small and medium-sized businesses find offices for lease in Oslo. Our search platform lets you filter by size, layout, and location – saving time and helping you make informed decisions.
The workplace of the future is about more than just space – it’s about people, culture, and flexibility. Let us help you find an office your employees actually want to go to.
FAQ: The Future Workplace
1. How much office space do we need per employee in a future-ready workplace?
It depends on your layout, but here are the general guidelines:
-
20 m² per employee in open-plan
-
25 m² in hybrid layouts
-
30 m² in private office setups
These figures include shared spaces like meeting rooms and social areas.
2. Is it worth investing in flexible work arrangements?
Yes. Companies that offer flexibility and social workspaces see higher satisfaction and lower absenteeism – leading to better performance and retention.
3. Which office layout leads to the most satisfied employees?
Surveys show private offices yield the highest satisfaction, but a mix of open, private, and flexible zones often delivers the best results when adapted to company needs.
4. How can we reduce office fit-out costs?
Choose spaces that already match your preferred layout. With Spacefinder, you can filter by configuration to avoid costly renovations.
5. Why invest in social spaces at the office?
Social interaction is one of the top reasons employees return to the office. Designing informal zones enhances company culture and makes the office a destination – not an obligation.
About the Author
This article was written by Lauritz Kittelsen, advisor at Spacefinder. He specializes in helping small and medium-sized businesses find or lease office spaces tailored to their needs.